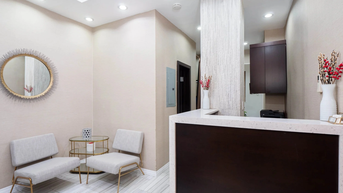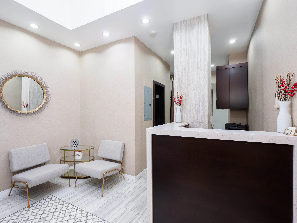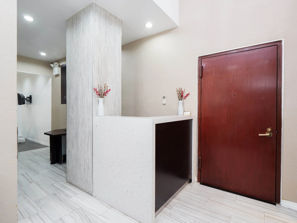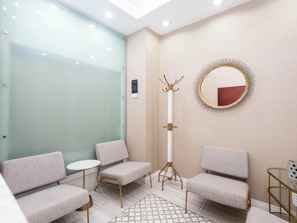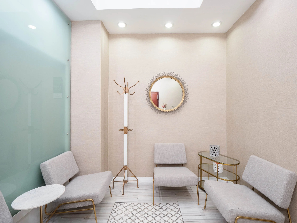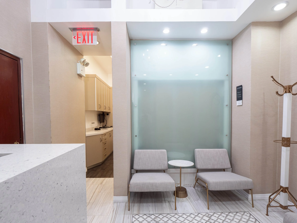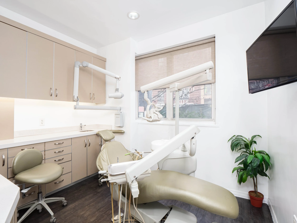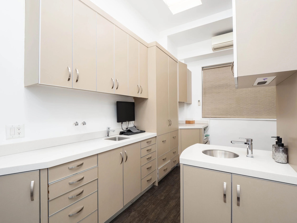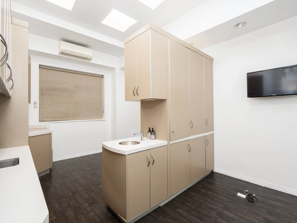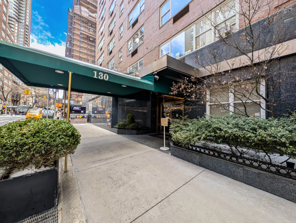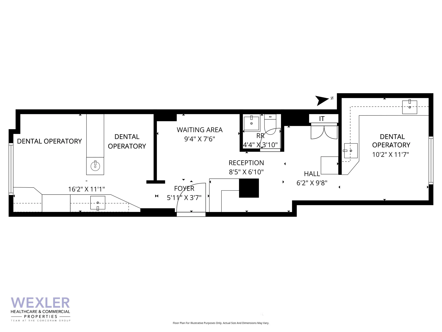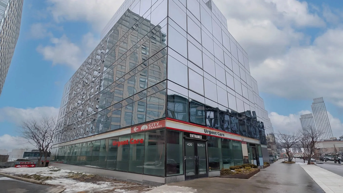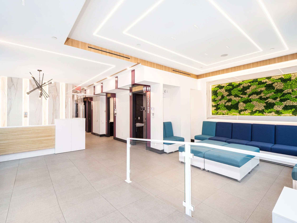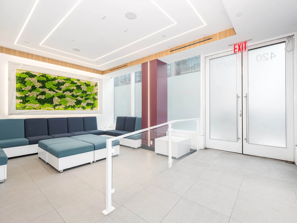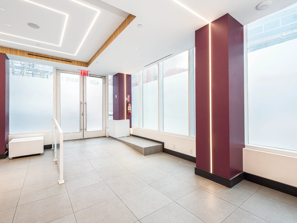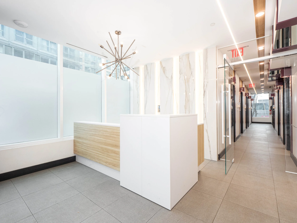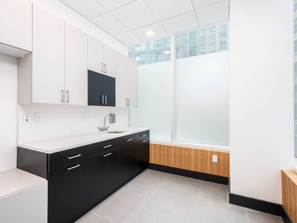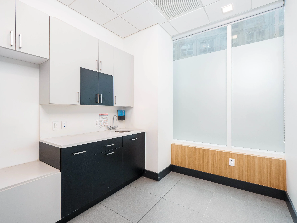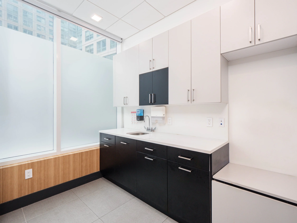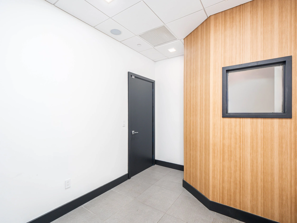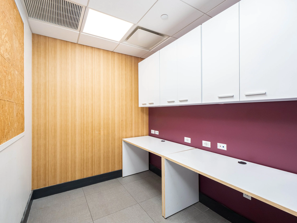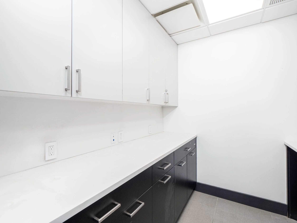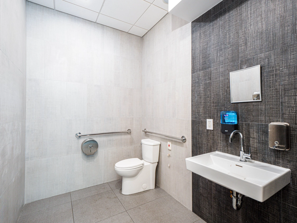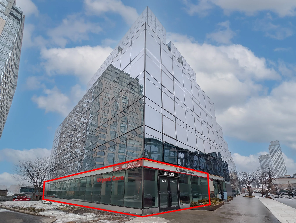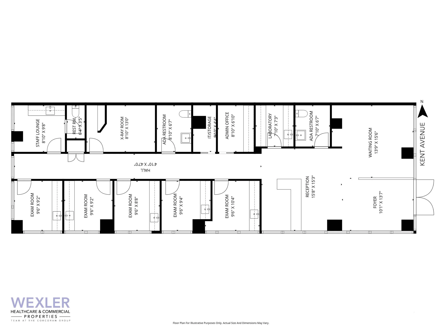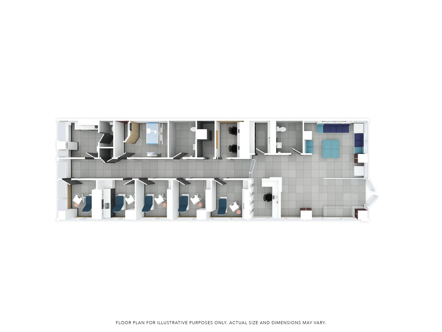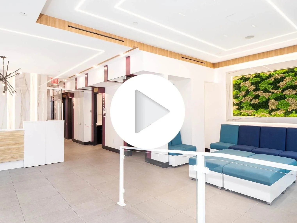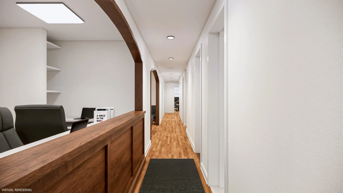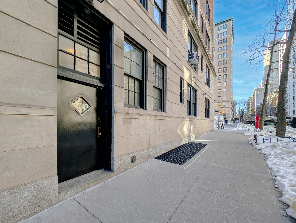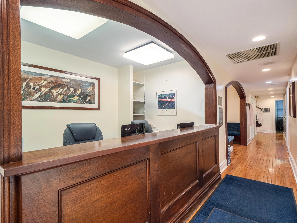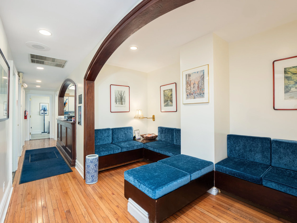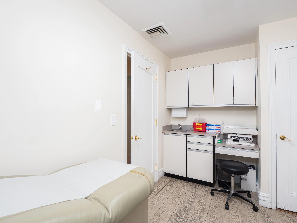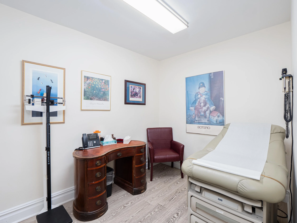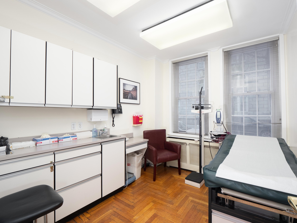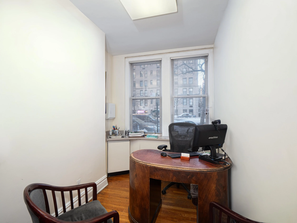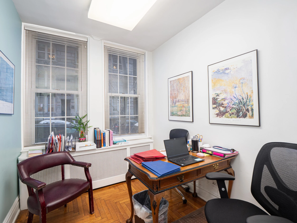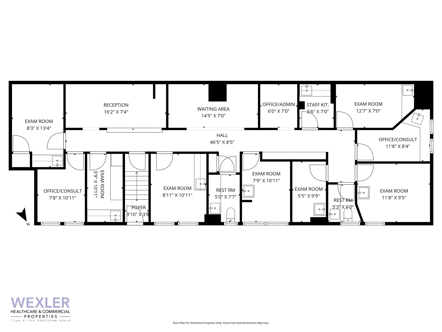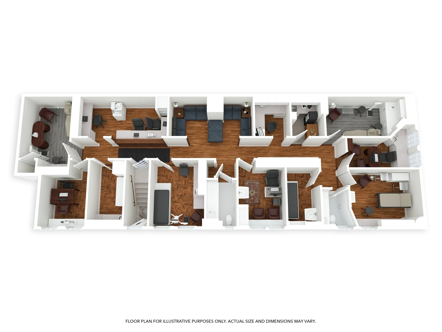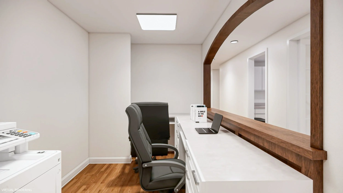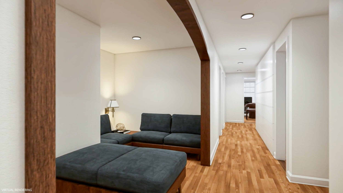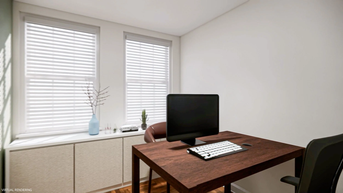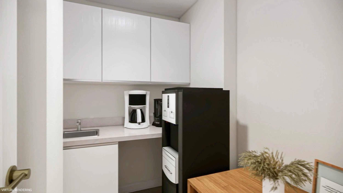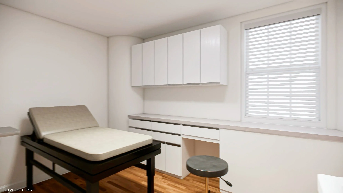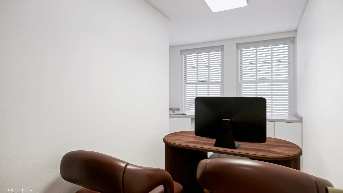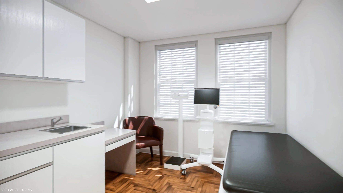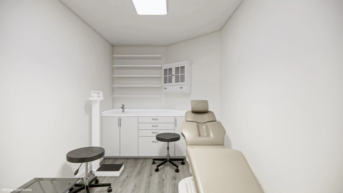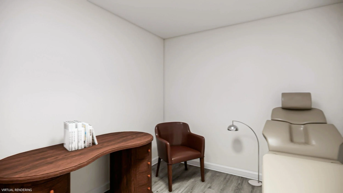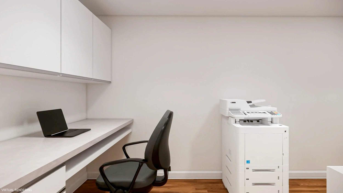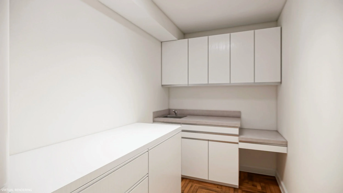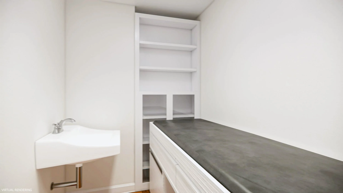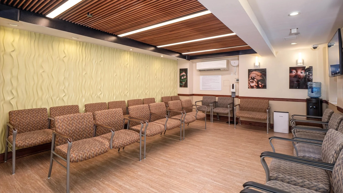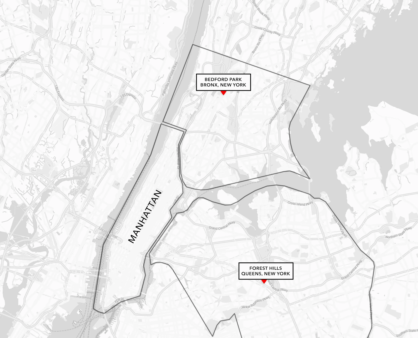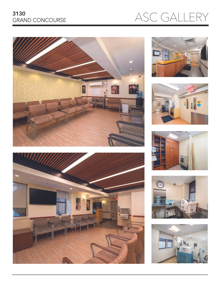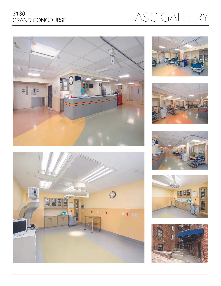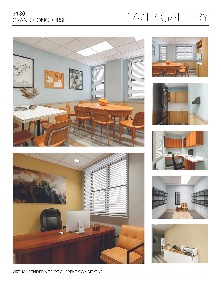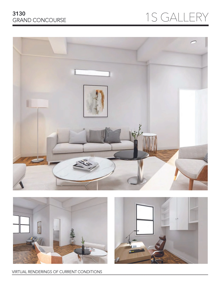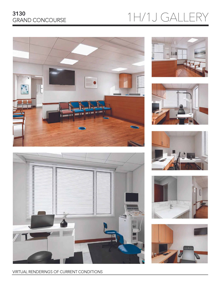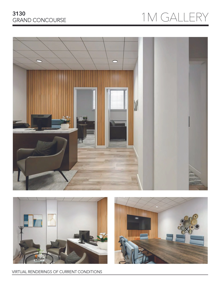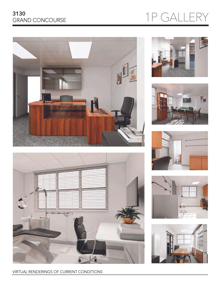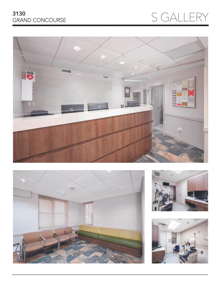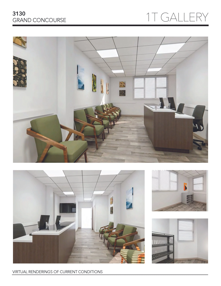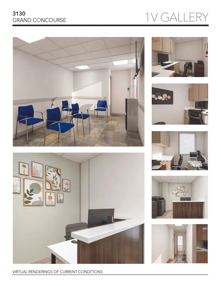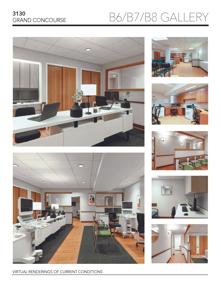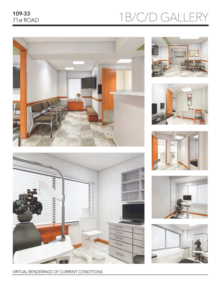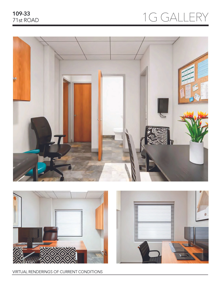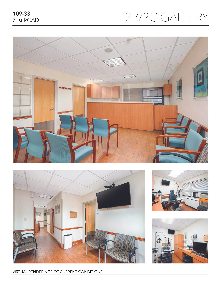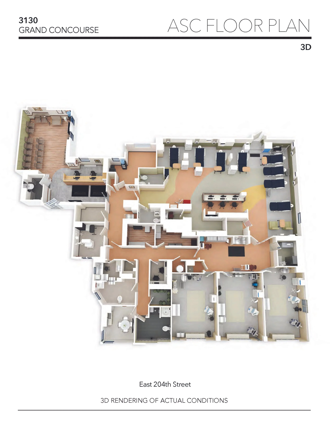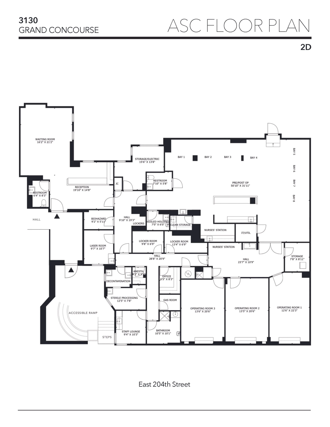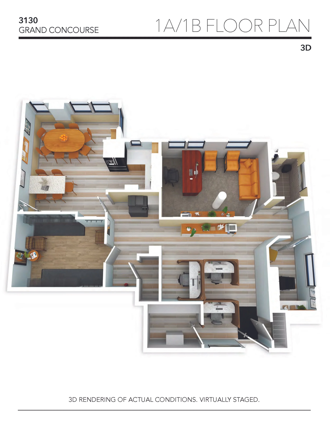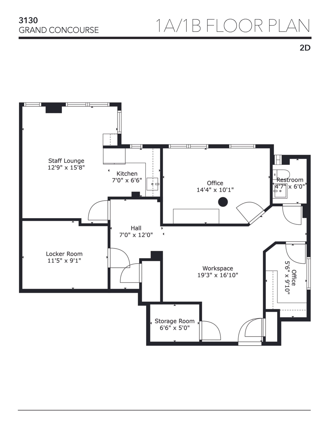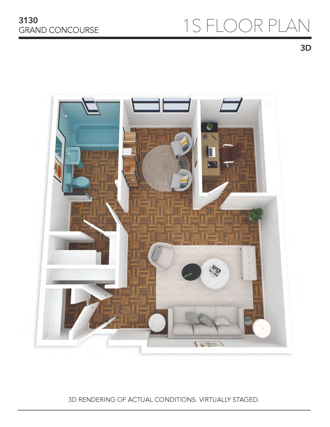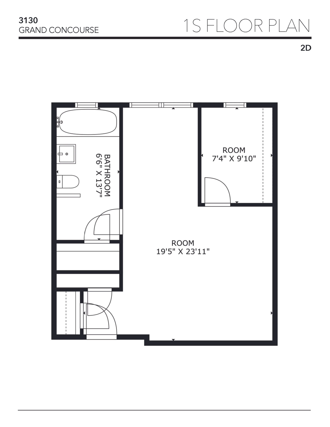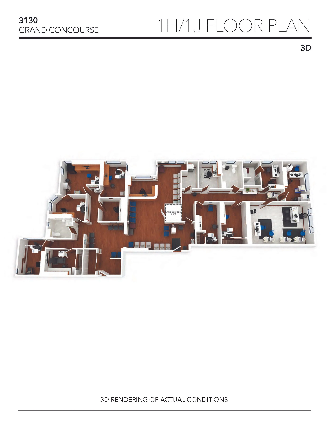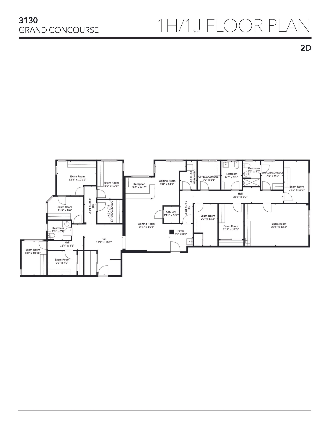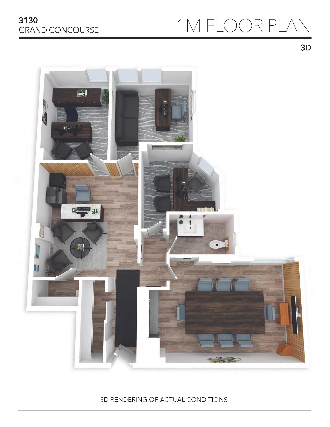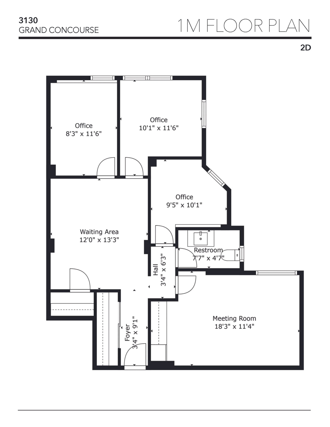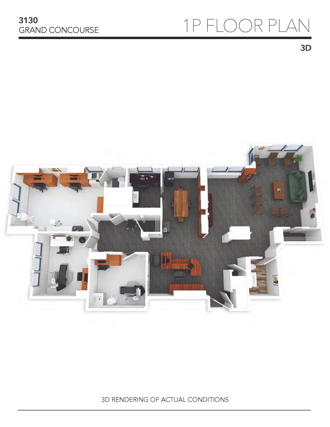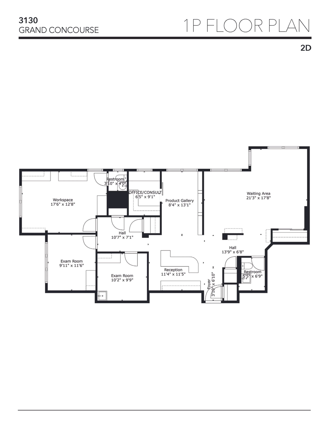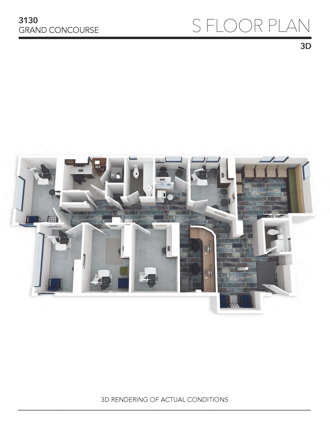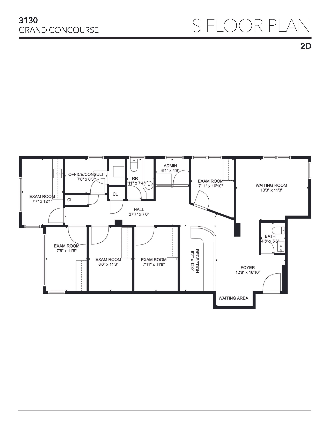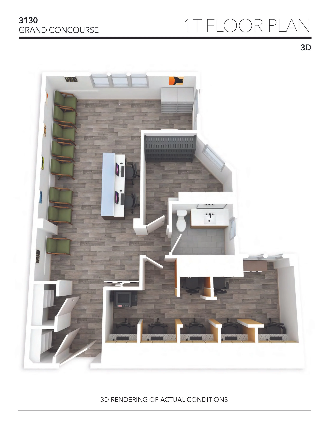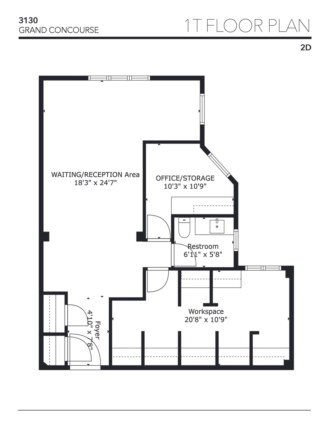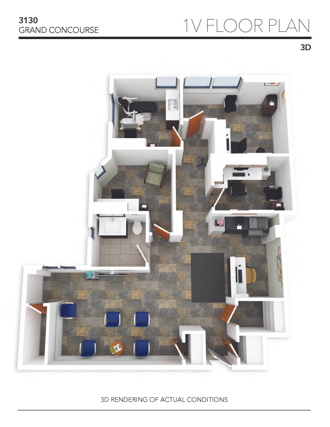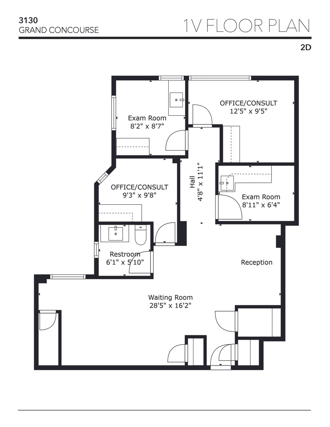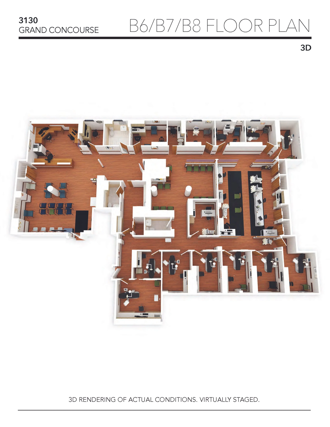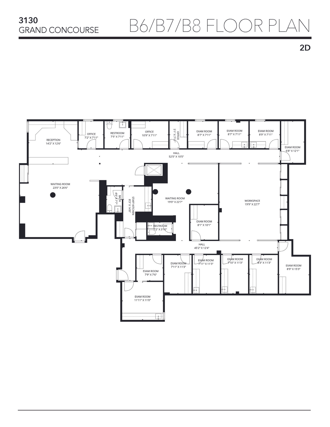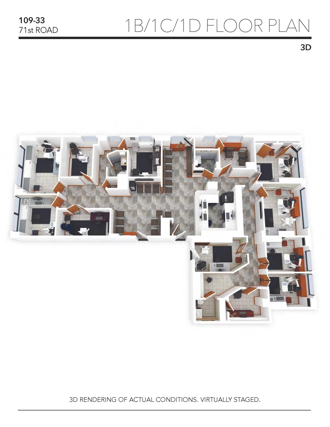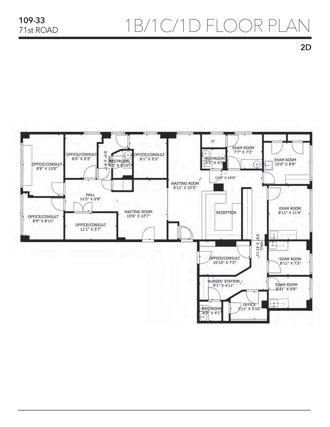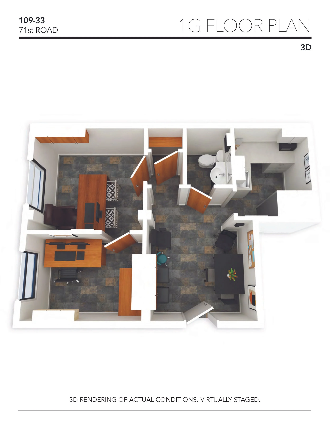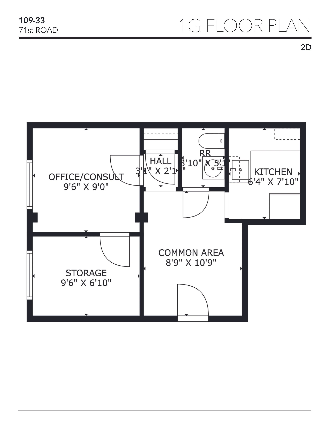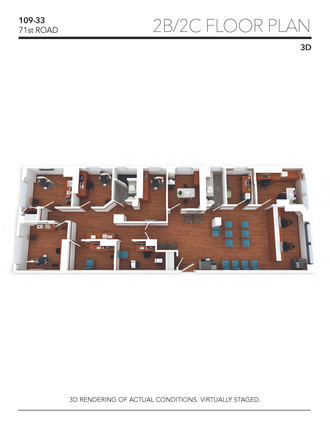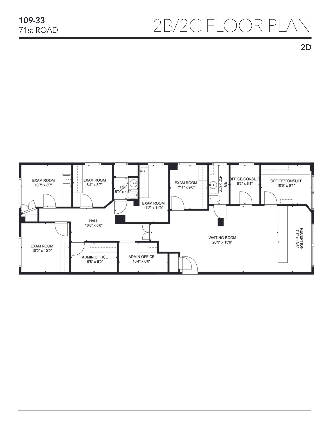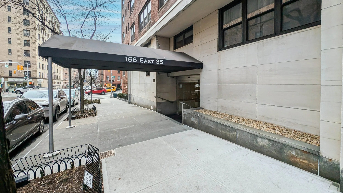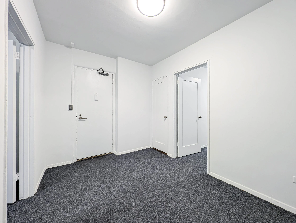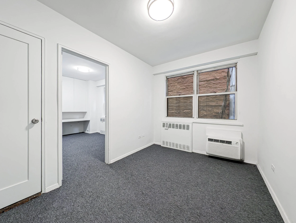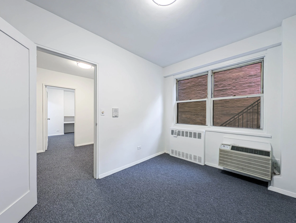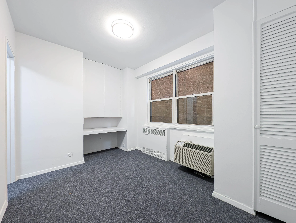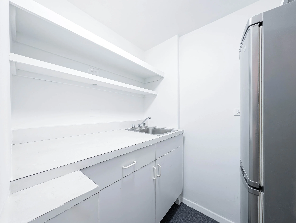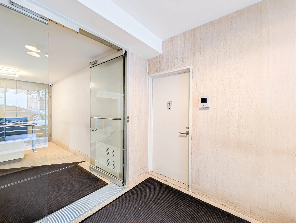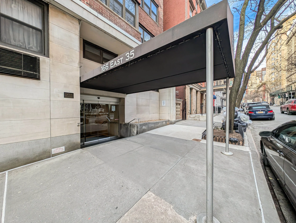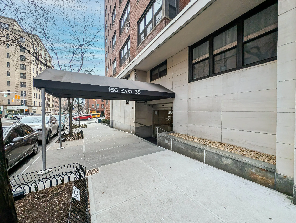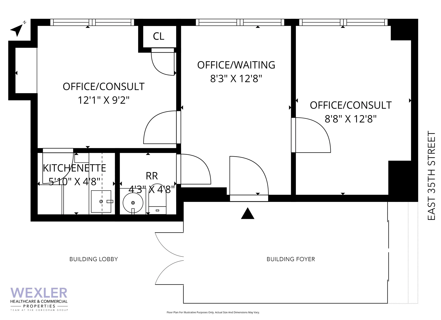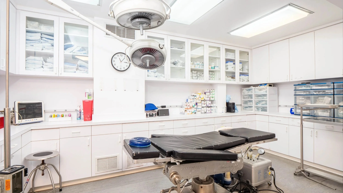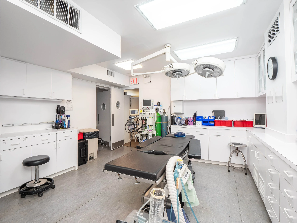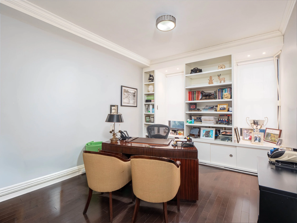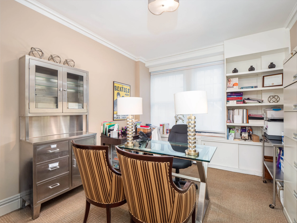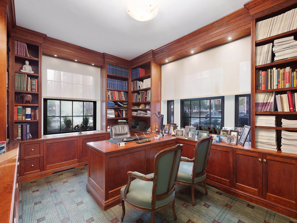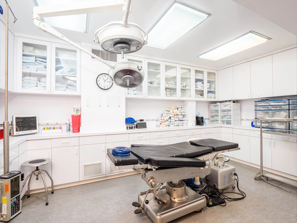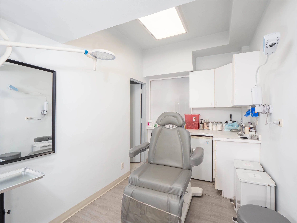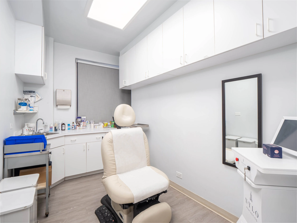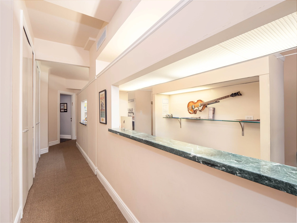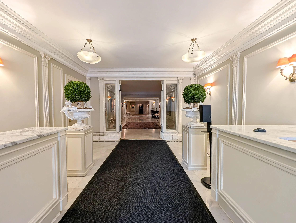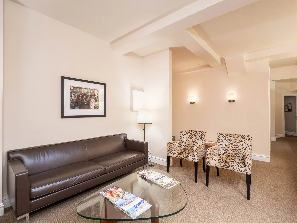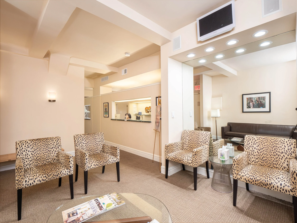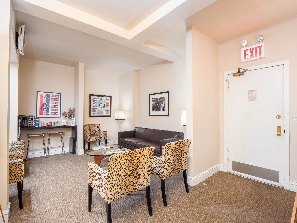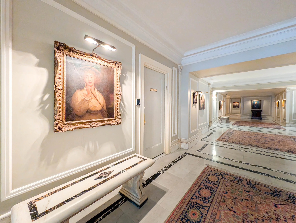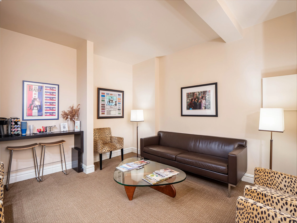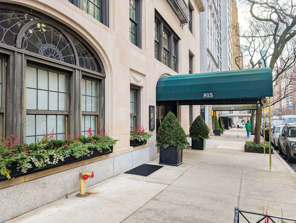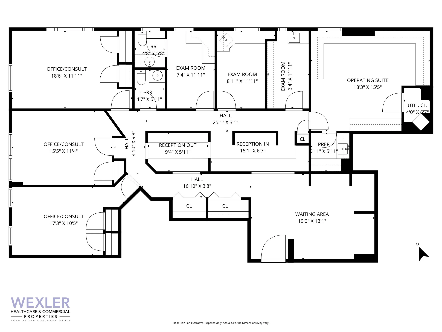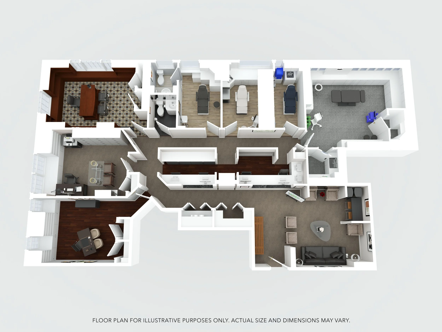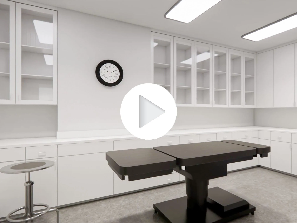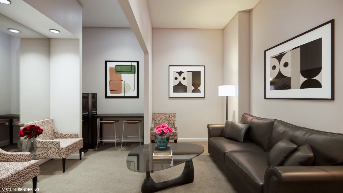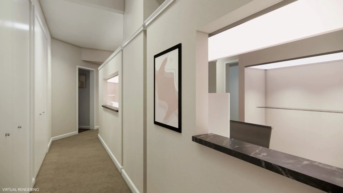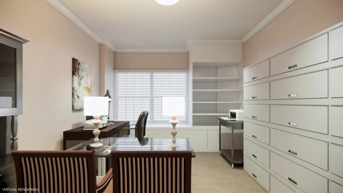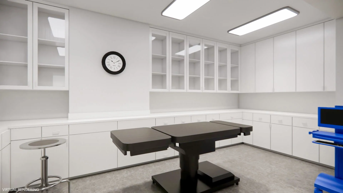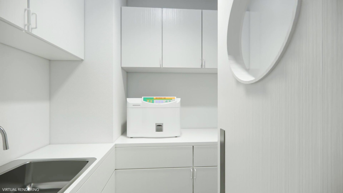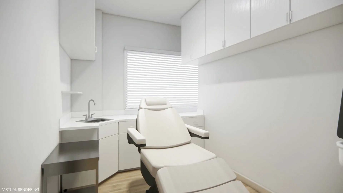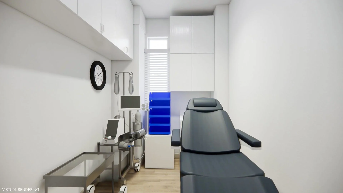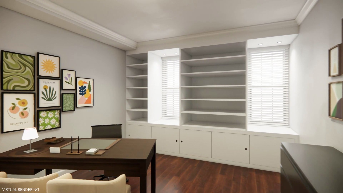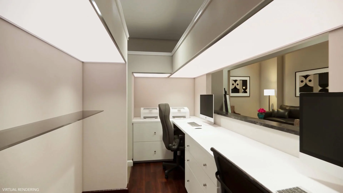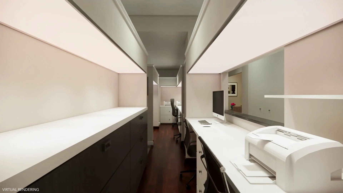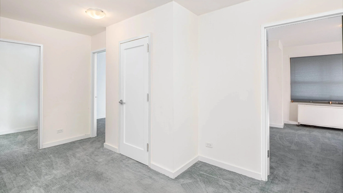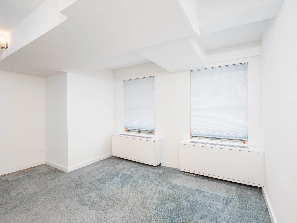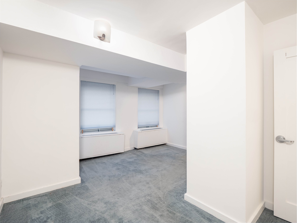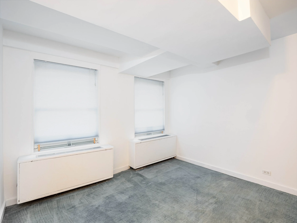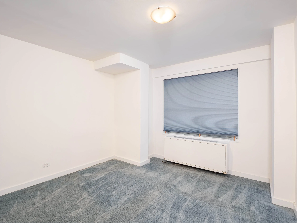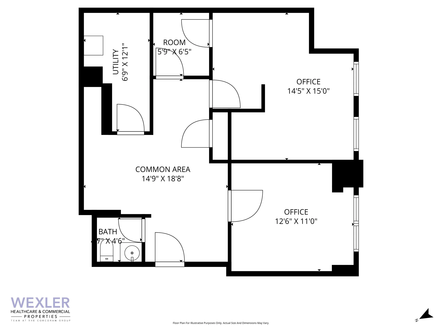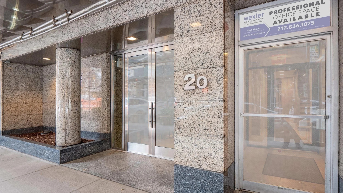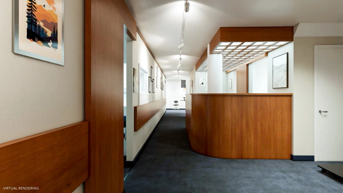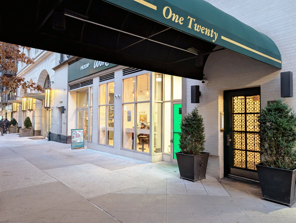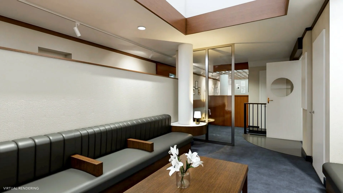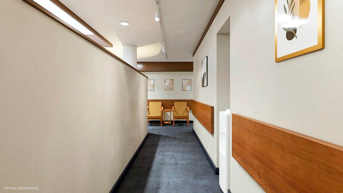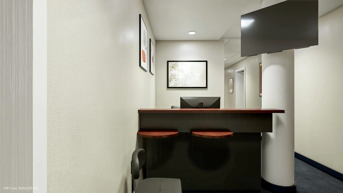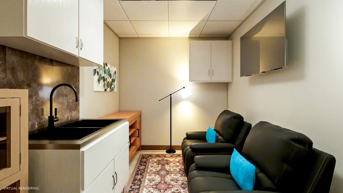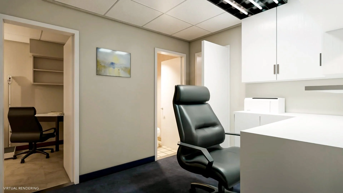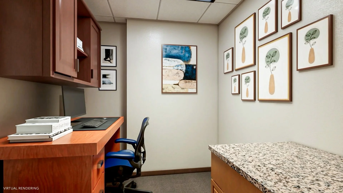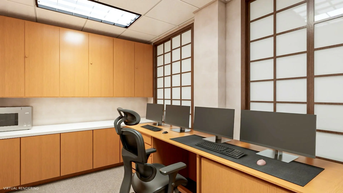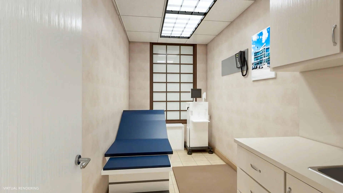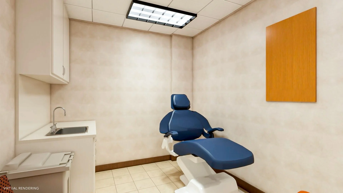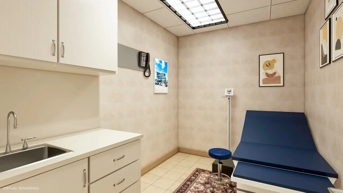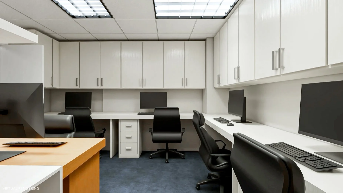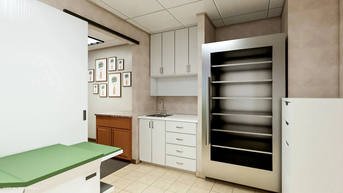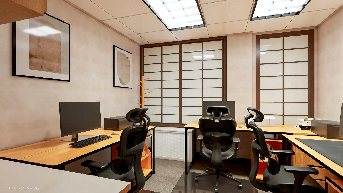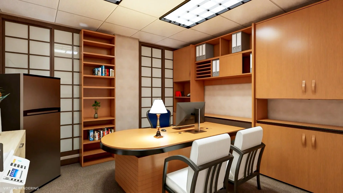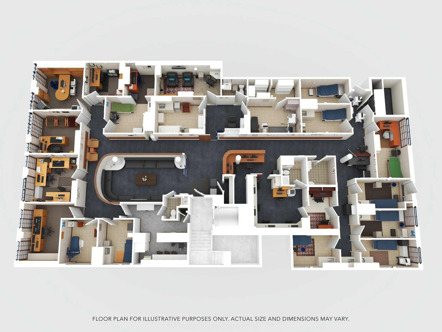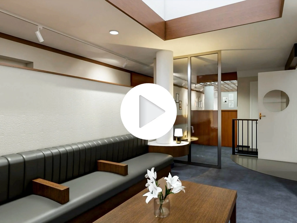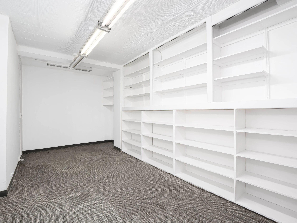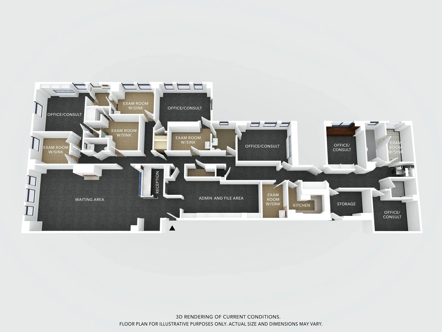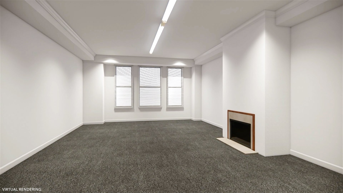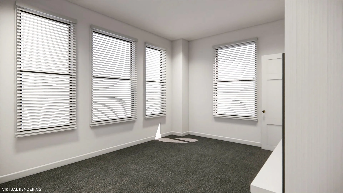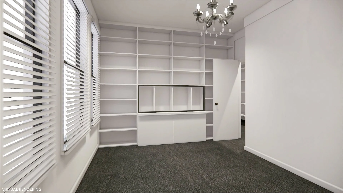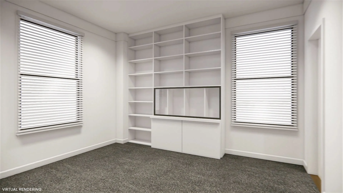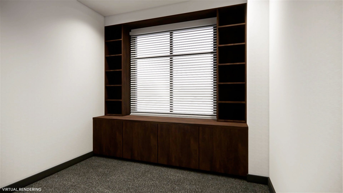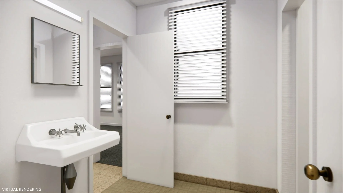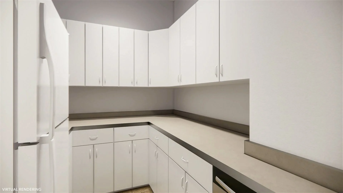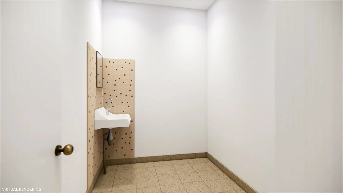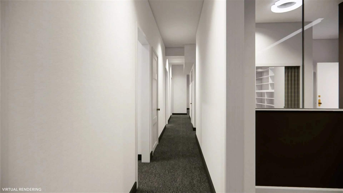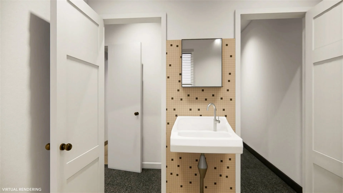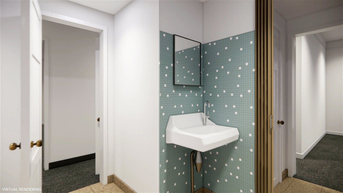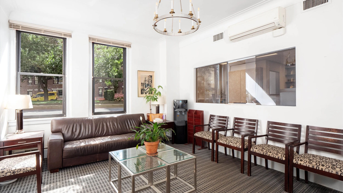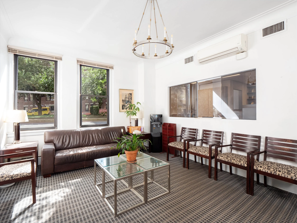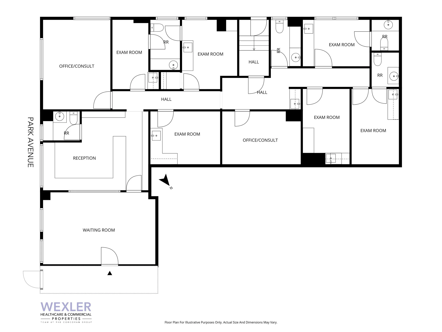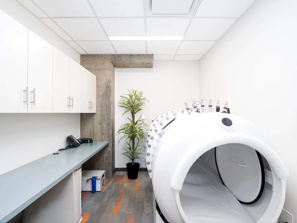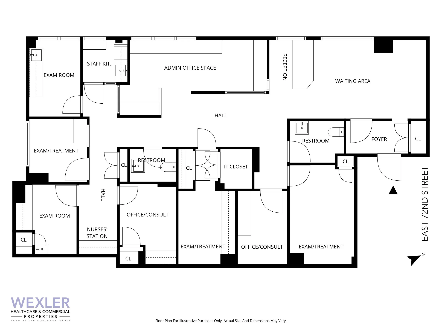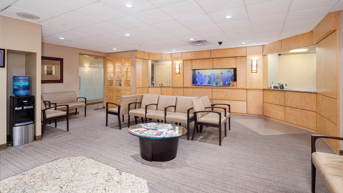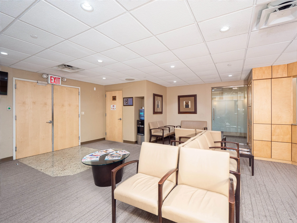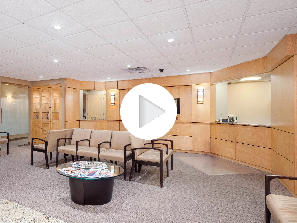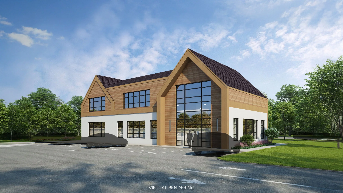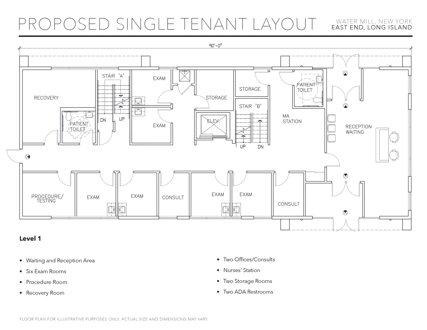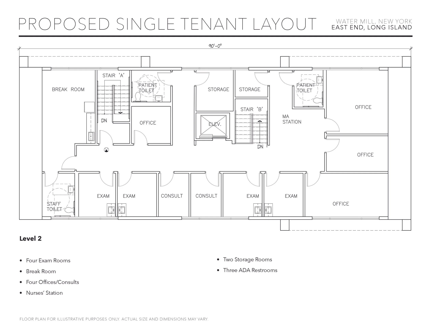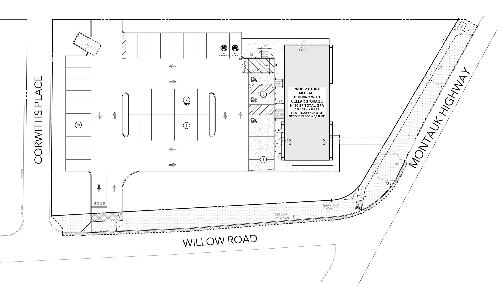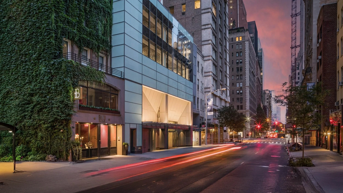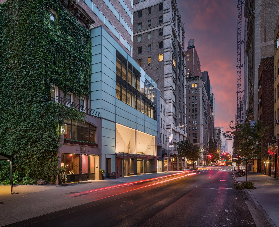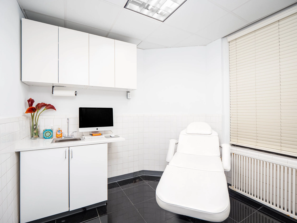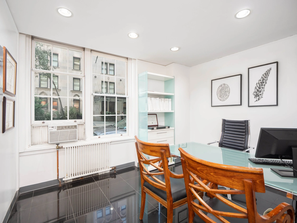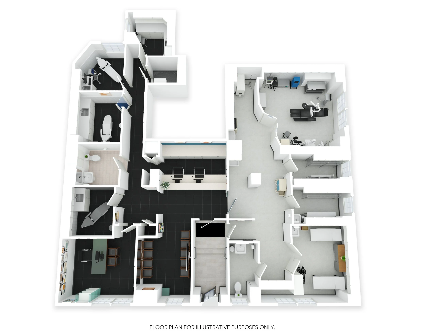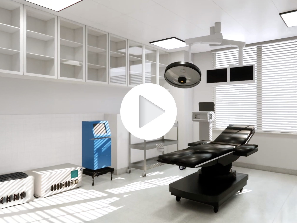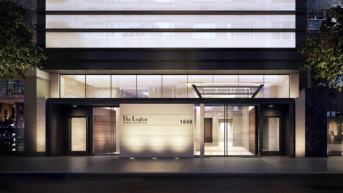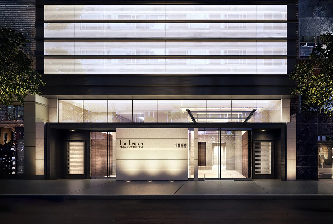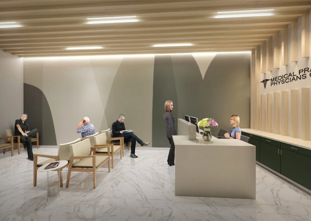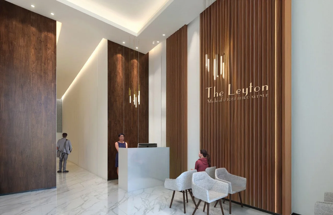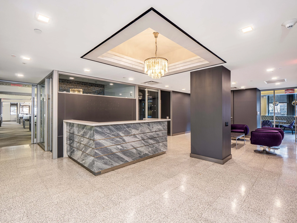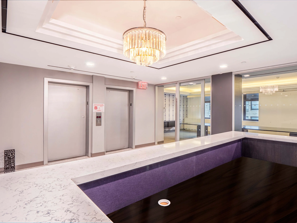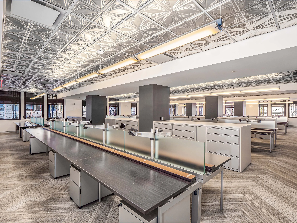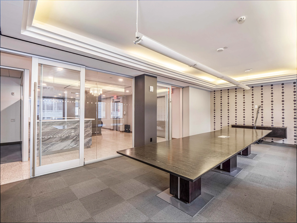
Scroll down for filters
CURRENT AVAILABILITIES
Sale
Lease
Filtered Results Below
Filters do not affect the map above
Medical office for lease nyc • Medical office for sale nyc • Medical office for sale • medical office real estate NYC • healthcare real estate broker New York • medical office space for sale NYC • medical office leasing NYC • medical real estate experts • buy medical office New York • sell medical office NYC • lease medical office Manhattan • healthcare real estate specialists • dental office for rent NYC • medical building sales New York • urgent care real estate NYC • healthcare property broker Manhattan • medical office landlord representation • medical office tenant representation • healthcare investment properties NYC • medical practice real estate • New York healthcare property experts • commercial real estate for doctors • Wexler Healthcare & Commercial Properties • tenant representation • medical real estate brokers • medical real estate broker • sell my medial office • rent my medical office • loopnet • costar • crexi
130 East 63rd Street, Suite 1A
Available for sale, 130 East 63rd Street, Suite 1A, is a prime 600 SF Lenox Hill dental office positioned between Park Avenue and Lexington Avenue. Located on the ground floor of a full-service co-op, this turnkey medical suite features waiting and reception areas, three dental operatories, an IT closet, and a restroom. Each operatory is plumbed for dental use and features television mounts.
The medical office space features tastefully designed waiting and reception areas, tile flooring, recessed and overhead lighting, and 11.5-foot ceilings.
130 East 63rd Street is easily accessible by public transportation via Upper East Side subway lines with the F and Q lines on the corner, UES bus routes, and within proximity to several top medical facilities in New York including Lenox Hill Hospital, Memorial Sloan Kettering Cancer Center, The Manhattan Eye, Ear, Nose and Throat Hospital, The Hospital for Special Surgery, Mount Sinai Medical Center, NY Presbyterian/Weill Cornell Hospitals, and Rockefeller University Hospital.
A parking garage is available for use on the block, with five additional parking options within a 3-block radius.
Maintenance: $2,075/Month
Assessment: $344.90/Month
420 Kent Avenue, Suite 7
Williamsburg, Brooklyn
Medical Office Facility
Available for lease, 420 Kent Avenue, Suite 7 is positioned at the base of a prominent waterfront residential building at the corner of Kent Avenue and South 9th Street in Williamsburg. This highly visible corner suite offers 2,000± RSF with approximately 100 feet of wraparound frontage—approximately 24 feet along Kent Avenue and 76 feet along South 9th Street—along with a private street entrance directly on Kent Avenue. Located in the heart of the 11249 zip code, which is home to more than 42,000 residents, the property benefits from strong residential density and convenient access to Manhattan via train or car.
Currently configured as a fully operational urgent care facility, the space is built out with a functional and efficient medical layout that includes:
WAITING AREA
RECEPTION AREA
FIVE EXAM ROOMS
LABORATORY
X-RAY ROOM
STAFF LOUNGE
ADMIN OFFICE
THREE RESTROOMS (TWO ADA-COMPLIANT)
IT/STORAGE ROOM
The installation is adaptable to virtually any medical specialty, making it ideal for primary care, specialty practices, diagnostics, or outpatient services seeking a turnkey opportunity.
The suite features a pristine medical build-out with tile flooring throughout, recessed and overhead lighting, central air conditioning, an accessible interior ramp, and existing wiring for a sound system and security cameras. A parking garage located in the rear of the building provides additional convenience for patients and staff, further enhancing the accessibility and appeal of the location.
Offered for lease with immediate possession, this is a rare opportunity to secure a fully built corner medical office in one of Brooklyn’s most dynamic waterfront neighborhoods.
3D Media
Brochure
911 Park Ave, Suite 1B
Available for sale, 911 Park Avenue, Suite 1B, is a medical office located at the corner of Park Avenue and East 80th Street on the Upper East Side. Currently configured as an internal medicine practice, this 1,550-square-foot suite is adaptable to any medical specialty.
The office features waiting and reception areas, seven exam rooms, two offices/consults, an admin office, two restrooms, and a staff kitchenette.
This medical suite features a private street entrance on East 80th Street, with overhead/recessed lighting and hardwood flooring throughout.
911 Park Ave is easily accessible by public transportation via the 4 and 6 trains at 77th St, the 4, 5, 6, N, Q and R trains at 86th St as well as Upper East Side bus routes. The building is proximate to Lenox Hill Hospital and Mount Sinai.
Maintenance: $7,520.21/month
Financing: 50% maximum
3D Media
Watch the 3D Video Tour
A nearly identical 3D-rendered video tour representing the space in its current condition.
Brochure
Bronx and Forest Hills, 14-Unit Investment
New York City
Investment Opportunity
Wexler Healthcare Properties is pleased to present a compelling investment opportunity featuring well-located medical offices in the densely populated New York City neighborhoods of Forest Hills (Queens) and Bedford Park (Bronx).
These well-maintained assets together offer approximately 20,838 square feet, encompassing 14 units.
The efficiently designed medical spaces feature numerous well-equipped exam rooms, consultation offices, welcoming waiting and reception areas, and a state-of-the-art, Article 28-compliant, ambulatory surgery center (ASC) complete with recovery areas.
This versatile property is surrounded by vibrant retail, residential, and community landmarks, ensuring consistent foot traffic and excellent visibility.
Bedford Park | Bronx, New York - 3130 Grand Concourse
Concentration of hospitals supports steady demand for ancillary medical services
Strong demand for medical office space due to established healthcare infrastructure
Mix of public hospitals, teaching centers, and specialty care facilities offers a robust commercial and professional market
Excellent public transportation options
Dense population
Forest Hills | Queens, New York - 109-33 71st Road
Proximate to major healthcare institutions
Major highways, arterial roads, subway lines, Long Island Rail Road, and bus routes serve the area
1 mile from major hospital
Galleries
Bedford Park, Bronx
Forest Hills, Queens
3D Video Tours
Nearly identical 3D-rendered video tours representing the spaces in their current condition.
Floor Plans
Bedford Park, Bronx
Forest Hills, Queens
Brochure
166 East 35th St, Suite 1A
Available for lease, 166 East 35th Street, Suite 1A is a ground-floor suite within a luxury residential building located in Murray Hill between Lexington and 3rd Avenue.
The layout of 419+/- RSF features three offices/consults – one of which can be used as a waiting area, a kitchenette, and a restroom.
Formerly a psychology practice, this space is adaptable to any medical specialty and many professional service uses.
166 East 35th Street is accessible to public transportation via the 4 and 6 subway lines as well as UES bus routes and is proximate to NYU Langone, NYC Health+ Hospitals, and the VA Medical Center.
815 Park Ave, Suite 1AD
Available for sale, 815 Park Avenue, Suite 1AD, located on the Upper East Side, is a fully-equipped surgical office ideal for a variety of medical practices. Currently configured as a plastic surgery practice, this 2,000-square-foot suite is adaptable to any medical specialty.
The office features a waiting area, in and out receptions, a Quad-A accredited operating suite with a prep room/lab, three exam rooms, three offices/consults, two restrooms, and three closets. Also included is an 8’x10’ storage cage in the basement.
815 Park Ave is easily accessible by public transportation via the 4, 5, and 6 trains at 77th St as well as Upper East Side bus routes. The building is two blocks from Lenox Hill Hospital and proximate to Mount Sinai.
Maintenance: $7,814/month
3D Media
Brochure
185 East 85th St, Suite 5
Available for lease, 185 East 85th Street, Suite 5, located on the Upper East Side between Lexington and Third Avenues, is a second floor space ideal for a variety of medical or professional practices. The layout of approximately 740 RSF features a waiting/common area, two offices, a file/storage area, a utility/storage room, a closet, and a restroom.
185 East 85th Street is easily accessible by public transportation via the 4, 5, 6, N, Q and R trains at 86th St as well as Upper East Side bus routes. The building is proximate to Lenox Hill Hospital and Mount Sinai. Parking garage is available on the block.
20 East 68th St, Suite 201
Prime Lenox Hill professional/medical office available for lease at 20 East 68th Street located on thecorner of East 68th Street and Madison Avenue. This 230 SF, second-floor, professional suite consists of one large consultation/office, a closet, and one restroom.
Previously a psychiatry/psychotherapy practice, this suite is adaptable to many medical specialties and is accessible via elevator and stairs.
20 East 68th Street, Suite 201 is easily accessible by public transportation via the 6 train at 68th Streetand UES bus routes, while proximate to Mount Sinai and Lenox Hill Hospitals.
120 East 86th St, FL2
Available for sale, 120 East 86th Street, Floor 2 is a rare, full-floor medical condo on Manhattan’s Upper East Side between Park Avenue and Lexington Avenue. This medical office is accessible via elevator and stairwell, extends to approximately 4,000 square feet, and is proximate to major hospitals and medical facilities, including Lenox Hill Hospital, Manhattan Eye, Ear & Throat Hospital, Mount Sinai Hospital, and NYC Health+ Hospitals.
Adaptable to any medical specialty, this medical office offers a prime location with heavy foot traffic and investment potential.
Layout
Reception
Waiting Area
Four Consultation Offices
Four Admin Offices
Twelve Exam Rooms
Treatment Room/Stress Lab
Staff Lounge
Staff Kitchen
Two Storage Rooms
Four Restrooms
IT Closet
Additional Features
Full Floor
Two additional Egress Points
Walkable Roof
Central Air Conditioning
Surrounded by Residential Buildings and Large Retail Establishments
Subway Access on Block
Parking Garage on Block
Adaptable to any Medical Specialty
Investment Opportunity Potential
Common Charges: $2,631/Month
Real Estate Taxes: $84,429/Year
Flip Tax: TBD
Financing: 80% Maximum
3D Media
Brochure
Interactive Floor Plan
1175 Park Avenue, Suite 1C
Available for sale, 1175 Park Avenue, Suite 1C is a ground-floor medical office at the base of a luxury residential co-op. The layout of approximately 3,000 square feet features oversized waiting and admin/file areas, a reception, six exam rooms, five offices/consults, a storage room, seven closets and four restrooms.
This suite is also equipped with a fireplace in the waiting area, central air conditioning, a secondary ingress, a rear egress, and is adaptable to any medical specialty.
Situated in Carnegie Hill on the Upper East Side between 92nd Street and 93rd Street, 1175 Park Avenue is easily accessible to public transportation via the 4, 5, and 6 subway lines along Lexington Avenue, and uptown/downtown bus routes. This space is proximate to leading medical institutions, including Mount Sinai Hospital, Lenox Hill Hospital, NYC Health+ Hospitals, NewYork-Presbyterian/Weill Cornell Medical Center, Hospital for Special Surgery (HSS) and Memorial Sloan Kettering Cancer Center.
Maintenance: $8,750/Month – An incredibly low $35 PSF/Yr
Flip Tax: 2% Paid by Buyer
Financing: 50% Maximum
3D Media
Virtual Rendering Gallery
Brochure
Interactive Floor Plan
157 East 72nd St, Suite A-B
Available for sale, 157 East 72nd Street, Suite AB is a turnkey medical office suite located on the ground floor of a pre-war full-service condominium building positioned between Lexington and 3rd Avenue.
The layout of this 1,500 SF suite consists of a large waiting room, an extensive reception with space for files/storage, three oversized exam rooms (one being used as a staff kitchen), an office/consultation room, a testing area, and two restrooms.
This suite also features recessed lighting, a speaker system, central air conditioning, a secondary egress/ingress, and is wired for a security system. Currently configured as a pediatric ophthalmology practice, this space is adaptable to any medical location.
157 East 72nd Street is easily accessible by public transportation via Upper East Side subway lines and bus routes and within close proximity to several top medical facilities in New York including Lenox Hill Hospital, Memorial Sloan Kettering Cancer Center, The Manhattan Eye, Ear, Nose and Throat Hospital, The Hospital for Special Surgery, Mount Sinai Medical Center, NY Presbyterian /Weill Cornell Hospitals, and Rockefeller University Hospital.
MONTHLY EXPENSES | TOTAL: $2,054.63
COMMON CHARGES: $1,680.49
ASSESSMENTS: $349.14
STORAGE ROOM FEE: $25
REAL ESTATE TAXES $10,794.72 PER YEAR
Brochure
Interactive Floor Plan
1160 Park Avenue, Suite 1A1C
Available for sale, 1160 Park Avenue, Suite 1A1C is a ground-floor medical office at the base of a luxury residential co-op. This suite offers direct patient access through a shared street entrance separate from the building’s main residential lobby, as well as a secondary private entrance on East 92nd Street for additional convenience and privacy.
Highlights
Shared street entrance on Park Ave
Secondary private entrance on East 92nd Street allows flexible patient and staff flow
Adaptable design suitable for a wide range of medical specialties
Adaptable to any medical specialty
Layout
Waiting Room
Reception Area
Two Private Offices/Consult Rooms
Six Exam Rooms
Five Restrooms
Residential Conversion Potential
The C/O for this ground-floor medical co-op allows for medical and residential use. Conversion to a residential layout and use may be possible with proper board approval.
About the Location
Situated in Carnegie Hill on the Upper East Side, this Park Avenue address offers both prestige and convenience. The neighborhood is home to a strong residential community, world-class hospitals, and a robust physician network. Suite 1A1C provides healthcare providers with a Park Avenue presence, serving both local patients and those traveling from across New York City.
Transportation & Accessibility
Proximate to the 4, 5, and 6 subway lines along Lexington Avenue
Close to crosstown and uptown/downtown bus routes
Proximate to leading medical institutions, including:
o Mount Sinai Hospital
o Lenox Hill Hospital
o NewYork-Presbyterian/Weill Cornell Medical Center
o Hospital for Special Surgery (HSS)
o Memorial Sloan Kettering Cancer Center
Ideal Uses
Physicians, specialists, or healthcare groups seeking to own medical space in one of Manhattan’s most desirable neighborhoods, with direct patient access, multiple entry points, and a flexible, fully functional medical layout.
Maintenance
$7,500/Month
Brochure
Interactive Floor Plan
360 East 72nd St, Suite 1A
Available for sale, 360 East 72nd Street, Suite 1A is a move-in ready Lenox Hill medical office located between First and Second Avenues. This ground-floor medical suite is located at the base of a full-service cooperative featuring a private street entrance.
The layout of approximately 1,800 square feet includes a large area, a reception, admin office space, five exam/treatment rooms, two offices/consults, a nurses’ station, a staff kitchenette, two restrooms, and an IT closet.
This space features multi-zone climate control, six windows, and security system. This space is configured as a Hyperbaric Oxygen Therapy practice but is adaptable to any medical specialty.
360 East 72nd Street is easily accessible by public transportation via UES bus routes and subway lines. This location is proximate to Lenox Hill Hospital, NewYork-Presbyterian Hospital, Weill Cornell Medical Center, HSS Hospital for Special Surgery, and Memorial Sloan Kettering Cancer Center.
Maintenance/Month: $3,151.11
Max Financing: 75%
Flip Tax: None
Brochure
Interactive Floor Plan
55 Greene Ave, Suite 2D2E
Wexler Healthcare & Commercial Properties is pleased to present a rare opportunity to purchase a combined medical office condominium in the heart of Fort Greene, Brooklyn. Located at 55 Greene Avenue (alternate address: 383 Carlton Avenue), Unit 2D2E, this expansive space offers 3,470 SF of thoughtfully designed medical interiors, ideal for a wide range of specialties. Condos can be split into two discrete suites of 1,890 SF, and 1,580 SF.
The space features a functional layout built to accommodate high patient volume and efficient workflow.
This property receives an ICIP real estate tax exemption through tax year ending June 30, 2029.
Layout
Large waiting area
Dual receptions
Eleven exam rooms (one can be used for procedures, one for pre-op)
Lab
Nurses’ station
Sitting area
Staff lounge
Four restrooms (one in private office)
Locker room for staff
Storage Room
Private office/consult with en suite bathroom
Additional Benefits
Dedicated medical entrance within the building
Elevator access to the second floor
Parking space available for lease to the doctor/owner ($662.25/Month)
All utilities included in common charges
Flexible layout: use as one large suite (3,470 SF) or divide into two units:
Unit 2D: 1,890 SF
Unit 2E: 1,580 SF
Excellent accessibility via public transportation — the C train is just two blocks away, providing a direct connection into Manhattan and is proximate to the Brooklyn Hospital Center, Barclays Center, The Atlantic Terminal, and The Atlantic Center.
Additional ingress/egress
Central air conditioning
Speaker system throughout
Recessed and overhead lighting
Adaptable to any medical specialty
3D Media
Brochure
Interactive Floor Plan
1004 Montauk Hwy
New Medical Office Building Development
A rare opportunity to lease brand-new medical office space in the heart of the Hamptons. This to-be-built property sits on .96 acres along Montauk Highway, strategically positioned between Southampton and Bridgehampton in the sought-after community of Water Mill.
Property Highlights
• Up to 9,450 SF available for lease:
- Level 1: 3,150 SF – Medical Office Space
- Level 2: 3,150 SF – Medical Office Space
- Lower Level: 3,150 SF – Storage or Support Services
• Built-to-suit option available
• Modern construction designed for medical use
• All floors accessible via elevator and stairwell
• Ample on-site parking: 42 parking spaces
All photos contained herein are virtual renderings
Transportation & Accessibility
Conveniently located on Montauk Highway (Route 27), the main east–west corridor of the Hamptons
Easy access to Southampton, Bridgehampton, and East Hampton
The Long Island Rail Road (LIRR) stops in both Southampton and Bridgehampton, connecting directly to New York City
Hampton Jitney and Hampton Luxury Liner provide frequent bus service between Manhattan and the East End
Regional airports at East Hampton, Gabreski (Westhampton) and MacArthur (Islip)
Location
Water Mill is known for its balance of seclusion and culture. Just minutes from both Southampton and Bridgehampton, the area offers a blend of expansive
estates, family-friendly attractions, and world-class destinations such as the Parrish Art Museum. Physicians and healthcare providers here can serve a vibrant
community while enjoying all the Hamptons lifestyle has to offer.
Proposed Single Tenant Layout
Brochure
Site Map
Park Sixty Medical at 110 East 60th St
Park Sixty Medical
at 110 East 60th Street
PARK SIXTY: NYC’S PREMIER MEDICAL OFFICE BUILDING
Ideal Plaza District location at 60th Street, between Park and Lexington Avenues
Fully equipped to accommodate Article 28 users
Top-of-the-line prebuilt suites available, thoughtfully designed to accommodate a variety of medical uses
Just 400 feet from the 59th Street–Lexington Avenue subway station and within minutes of 10+ subway lines, offering convenient access to all of NYC
The only dedicated multi-tenant Class-A medical office building in the neighborhood
Recently completed $20+ million renovation
◦ Installation of state-of-the-art infrastructure
◦ Redesigned lobby
◦ Upgrades to all common areas
Brochure
620 Park Ave, GF
Prime Lenox Hill, move-in ready medical office available for sale at 650 Park Avenue between East 66th and East 67th Street. Located on the ground floor of a luxury co-op, this fully equipped suite offers a turn-key solution for any medical specialty.
This medical office offers a layout of approximately 2,000 square feet and is equipped with an operating suite consisting of a secondary ingress (divisible into two discrete suites), a Quad-A certified operating room, pre-op, two-bay recovery room, and a lab. The office offers three exam rooms, an office/consult, a staff kitchenette with a washer and dryer, reception and waiting areas, a storage room, two closets, and two ADA restrooms.
620 Park Avenue is easily accessible by public transportation via Upper East Side subway lines and bus routes and are within close proximity to several top medical facilities in New York including Lenox Hill Hospital, Memorial Sloan Kettering Cancer Center, The Manhattan Eye, Ear, Nose and Throat Hospital, The Hospital for Special Surgery, Mount Sinai Medical Center, NY Presbyterian/Weill Cornell Hospitals, and Rockefeller University Hospital.
Maintenance: $6,400/Month
Financing: 50% Maximum
Flip Tax: 3% Paid by Buyer
3D Media
Brochure
Interactive Floor Plan
911 Park Ave, Suite 1A
3,573 SF Surgical Suite with Private Street Entrance on Park Avenue
Available for sale, 911 Park Avenue, Suite 1A, located on the Upper East Side, is a modern, fully-equipped space ideal for a variety of medical practices. Currently configured as an upscale dermatology center, this 3,573-square-foot suite is adaptable to any medical specialty.
The office features an elegant waiting and reception area, an operating room, a procedure prep area, a recovery room, eight exam rooms, a lab, an office/consult, six admin offices, a staff kitchen, a conference room, two storage rooms, two restrooms, and an IT closet.
This fully featured medical suite features a private street entrance on Park Avenue, Midmark Ritter 355 procedure lights in each exam room and the operating room, healthcare-class poured flooring, speaker system throughout, and is wired for video security.
911 Park Ave is easily accessible by public transportation via the 4 and 6 trains at 77th St, the 4, 5, 6, N, Q and R trains at 86th St as well as Upper East Side bus routes. The building is proximate to Lenox Hill Hospital and Mount Sinai.
Maintenance: $9,089.31/month
Brochure
1061 Third Ave | Medical at The Leyton
The Layton Medical
at 1061 Third Avenue
Available for lease, The Leyton Medical at 1061 Third Avenue is a new construction, mixed-use luxury building located between 62nd and 63rd Street. The Leyton is proximate to Manhattan’s major hospitals and mass transit.
Additional Features
Building-within-a-building opportunity for a single tenant
Floors can be leased individually or divided
Landlord to deliver full and partial floor prebuilts
Floor-to-ceiling windows facing Third Avenue
Year Built: 2022
Entrance: Dedicated Medical Lobby
Elevators: Two (2) dedicated elevators
Restrooms: Two (2) per floor in current configuration
HVAC:
Tenant-controlled VRF system
2 evaporators per floor
Condensers on 5th floor
14-ton cooling, 1000 CFM
Electric: ~20W/USF
Ceiling Height: 16’ 8” Slab-to-Slab
Floor Loads:
2nd FL: 45/SF SDL, 50/SF LL
3/4th FL: 25/SF SDL, 50/SF LL
Floor Plans
30 Irving Place, Floor 5
30 Irving Place is a 19-story, prewar building located in Gramercy Park one block from Union Square Park. Available for sublease, the fifth-floor layout of approximately 9,353 square feet includes a reception and waiting area, two private offices, two conference rooms, a bullpen shared office space configured for 64 workstations, a print and mail center, a freight lobby utilized as storage, six storage rooms/closets, kitchen, janitor’s station and two restrooms.
This pristine professional space features 10-foot ceilings (12-feet slab-to-slab), an abundance of natural light via 34 windows – 18 west-facing, 12 north-facing, and 4 west-facing, and is accessed via two elevators from the ground-floor attended lobby.
Perfectly situated for easy and accessible public transportation via the L, N, Q, R, W, 4, 5 and 6 train lines at the 14th Street Union Square station and local bus routes.
Term: December 31st, 2027
Taxes: 8.33% of building’s total tax burden due with rent
Electric: Paid directly
Water: Est. $200/month
Sprinkler: Est. $200/month
AC (for unit): Tenant pays to maintain maintenance contract



